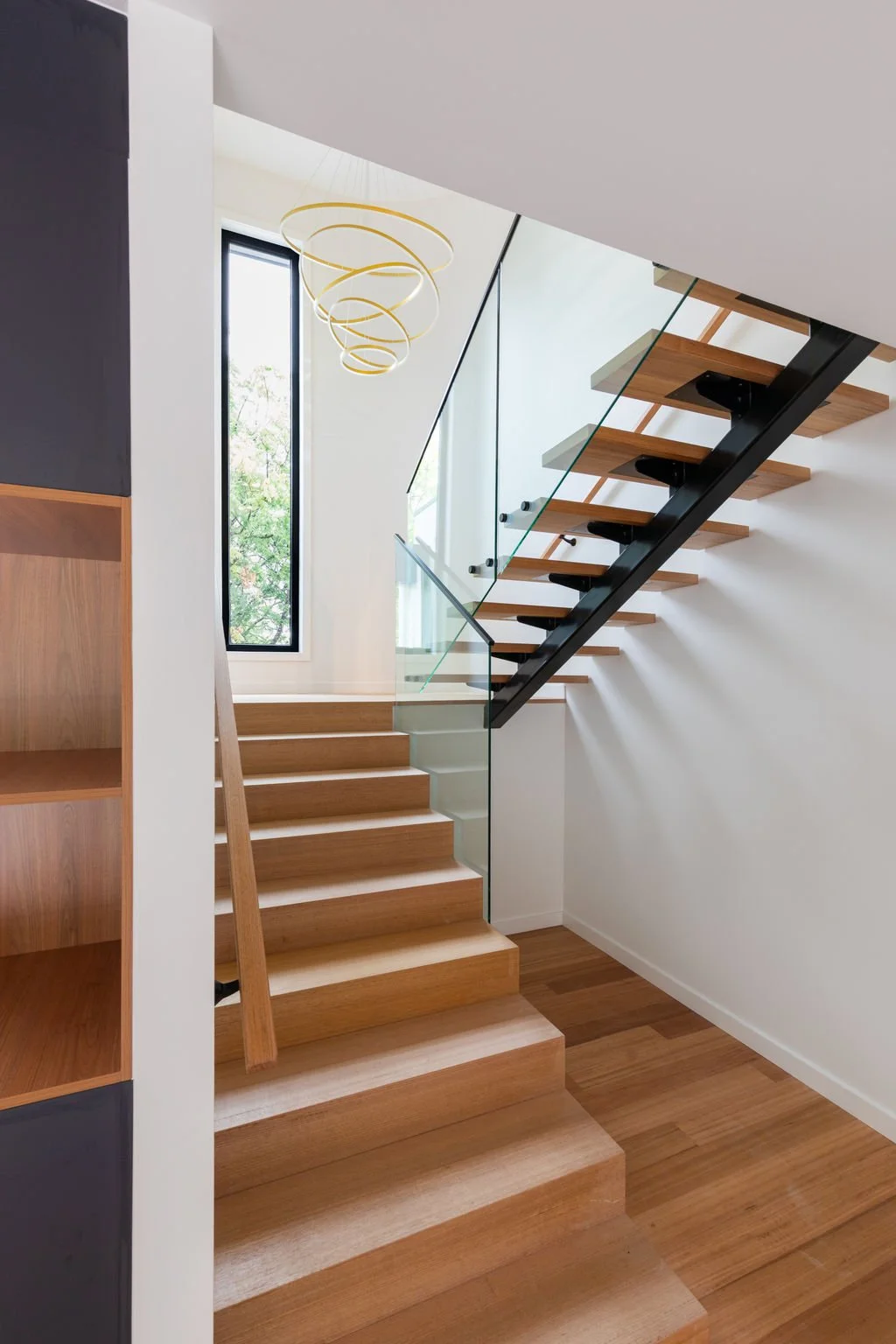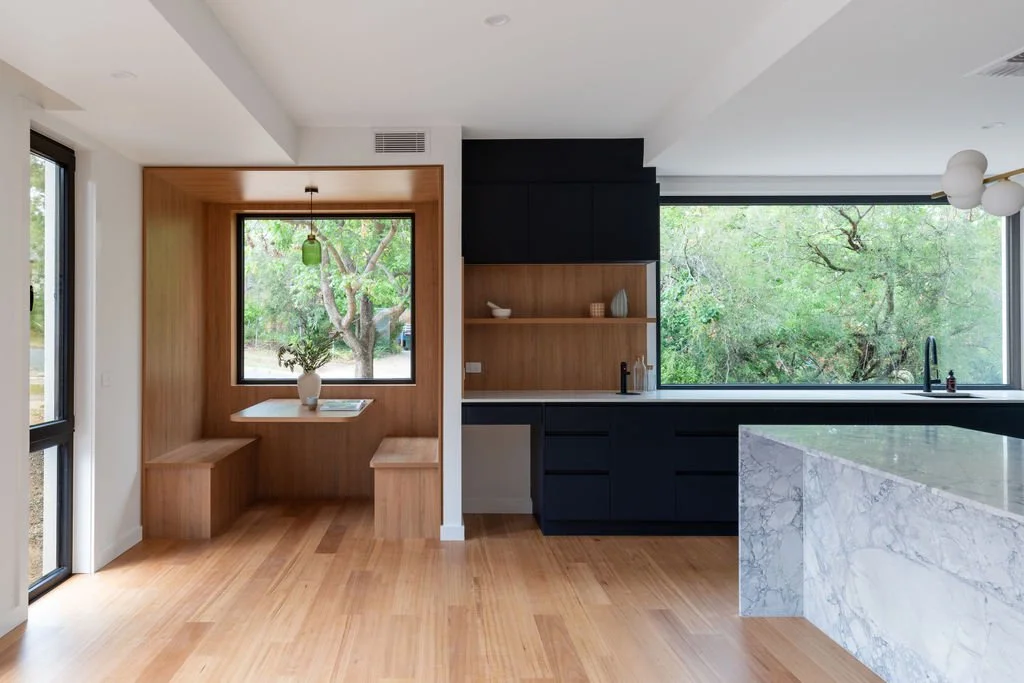Building Made Simple: Inside Blackett Homes’ Trusted Process
At Blackett Homes, we believe the journey to your new home should be as rewarding as the finished product. That’s why we guide you through every stage, from initial ideas and design, to approvals, selections and construction, ensuring a clear, collaborative and transparent process.
With over 40 years of experience and more than 3,000 homes built across Canberra, we’ve refined a step-by-step system that’s as reliable as it is personalised. Our process is built on trust, efficiency and a deep understanding of what families need, because building a home should feel exciting, not overwhelming.
Laying the Groundwork
Every Blackett home starts with understanding your vision. We begin with a friendly, in-depth meeting to learn about your lifestyle, must-haves, and aspirations. Whether that’s more space, better flow, or your dream walk-in wardrobe.
Next, we’ll assess your block (or help you choose one), considering factors like slope, orientation, and site constraints. These insights ensure we can design a home that fits perfectly and avoids costly surprises later.
From there, we develop a tailored design brief and match you with the ideal designer or architect. This collaborative process blends your ideas with our building expertise, ensuring your future home is beautiful, functional and achievable within your budget.
In just a couple of weeks, we’ll present your custom concept design, complete with floorplans, elevations, and site layout, and make revisions until it’s exactly right. At this point, we’ll also share examples of similar projects to help refine your vision before moving on to pricing.
Clear Costs, No Surprises
Once your concept design is approved, we prepare a fully detailed home estimate within three to four weeks. This transparent breakdown shows exactly where your budget is being allocated, giving you confidence and clarity.
During this stage, we walk you through the costs line by line and provide another opportunity to adjust your design if needed, ensuring everything aligns with your goals before we move forward.
Finalising the Vision
After confirming the design and budget, we move into preparing your building contract. This includes all documentation, from working drawings to a clear construction timeline, so you know exactly what to expect.
With contracts signed, it's time to choose the finishes that make your home feel like yours. Our design team will guide you through selecting everything from exterior materials to tiles, flooring, and colours.
A final pre-build meeting with your project manager wraps it all up. We’ll review your selections, make any last tweaks, and lock in the details before construction begins.
Watching Your Dream Home Take Shape
Now the exciting part begins—construction! From laying the foundations to putting on the finishing touches, you’ll see your new home come to life. Throughout the build, regular inspections and site meetings ensure every detail meets our high standards.
We work closely with local authorities to keep approvals smooth and timely, so there are no unnecessary delays.
Once construction is complete, you’ll join us for a pre-handover inspection to walk through your finished home. After a final round of checks, we’ll arrange a formal handover and give you the keys to move in.
Even after you settle in, we’re here for you. During the 90-day Maintenance Liability Period, you can report any minor issues, and we’ll promptly take care of them. With warranties on appliances and fittings, you can relax knowing we stand behind the quality of your home.
If you’re ready to start your home-building journey with a team that values quality and transparency, get in touch today. Let’s work together to create a home you’ll love for years to come.





